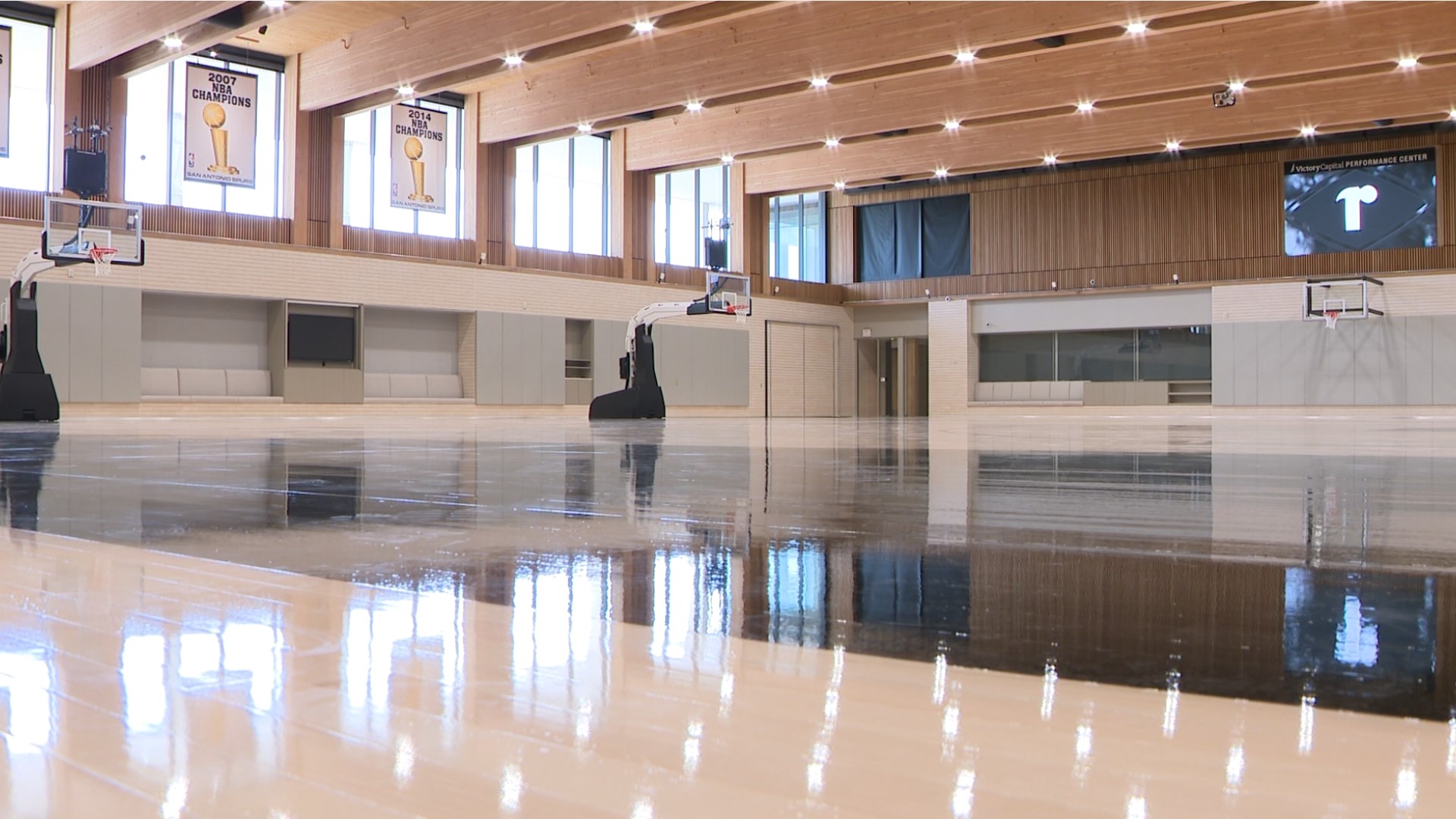SAN ANTONIO — The San Antonio Spurs are putting the finishing touches on a brand new practice facility that's purpose-built for the franchise, and on Wednesday the team invited members of the media to The Rock at La Cantera to tour the Victory Capital Performance Center.
The project has been in the works for almost a decade. On the northwest side of the city, a turn onto Championship Drive leads to a gigantic new building designed to be a state-of-the-art home for the team, from the players and coaches to the front office and medical staff. Team officials said they visited over 250 similar facilities around the world to decide what they wanted to build, and they landed on something they see as a physical structure that embodies and enhances the team's culture and values and helps them attract talent.
"Through the years we've observed a lot of our values, and we wanted to make sure that we protected those in the space," said Phil Cullen, Spurs' Director of Basketball Operations and Innovation. "It was so emotional, this has been something that RC (Buford) has envisioned for a long time. It's rare that you have the opportunity to be part of a project like this."
When players walk up the stairs, the first thing they'll see is Gregg Popovich's favorite quote about the stonecutter in the entryway to a huge, bright practice court. Five championship banners hang in the windows, with space on the right for more that serves as a visual reminder of the work yet to be done.
Right next to the court is a room for weights and other training equipment, with 'Pound the Rock' in bold letters next to the outline of five Larry O'Brien trophies. Attached is the medical facility, which will have a dedicated staff on site. Keep walking and you'll find a spa-like pool area.
"We designed this space to have a sense of awe... when you walk in here it's like nothing that you've seen," Cullen said. He added that they talked to everyone in the building from Pop to the interns when it came to designing the space around how people work and interact, and designed the space around that.
A turn at the main entrance takes you into the dining area, a point of emphasis for a team and coach known to value good food and communal meals. A Spurs Coffee Gang sign hangs above an elaborate setup for delivering caffeine, and the expansive kitchen in the back looks ready to feed some hungry basketball players.
Walk through there and you'll find your way to the front office. Officials spoke about how in places where management and other departments work on different floors, they don't see each other much. They wanted the opposite, and designed a space they hope will foster 'casual collisions' as Cullen put it. That meant they had to find a lot large enough to get everyone on the same floor.
Things are still being unpacked and built, but the players will begin practicing here soon, and an exclusive social club is set to open. The team is working on building a plaza outside that can accommodate about 5,000 fans. Down the line the vision includes shops and restaurants, and possibly even real estate and hotels.
When construction broke ground toward the end of 2021, the team estimated the total cost at $510 million. The City approved $17 million in tax incentives for the 500,000 square foot campus, and the team also secured $15 million in funding from Bexar County.
The players have already come by to check out the new digs, and it couldn't have come at a better time as star rookie Victor Wembanyama joins the team. The preseason begins in just a few weeks on October 9.

